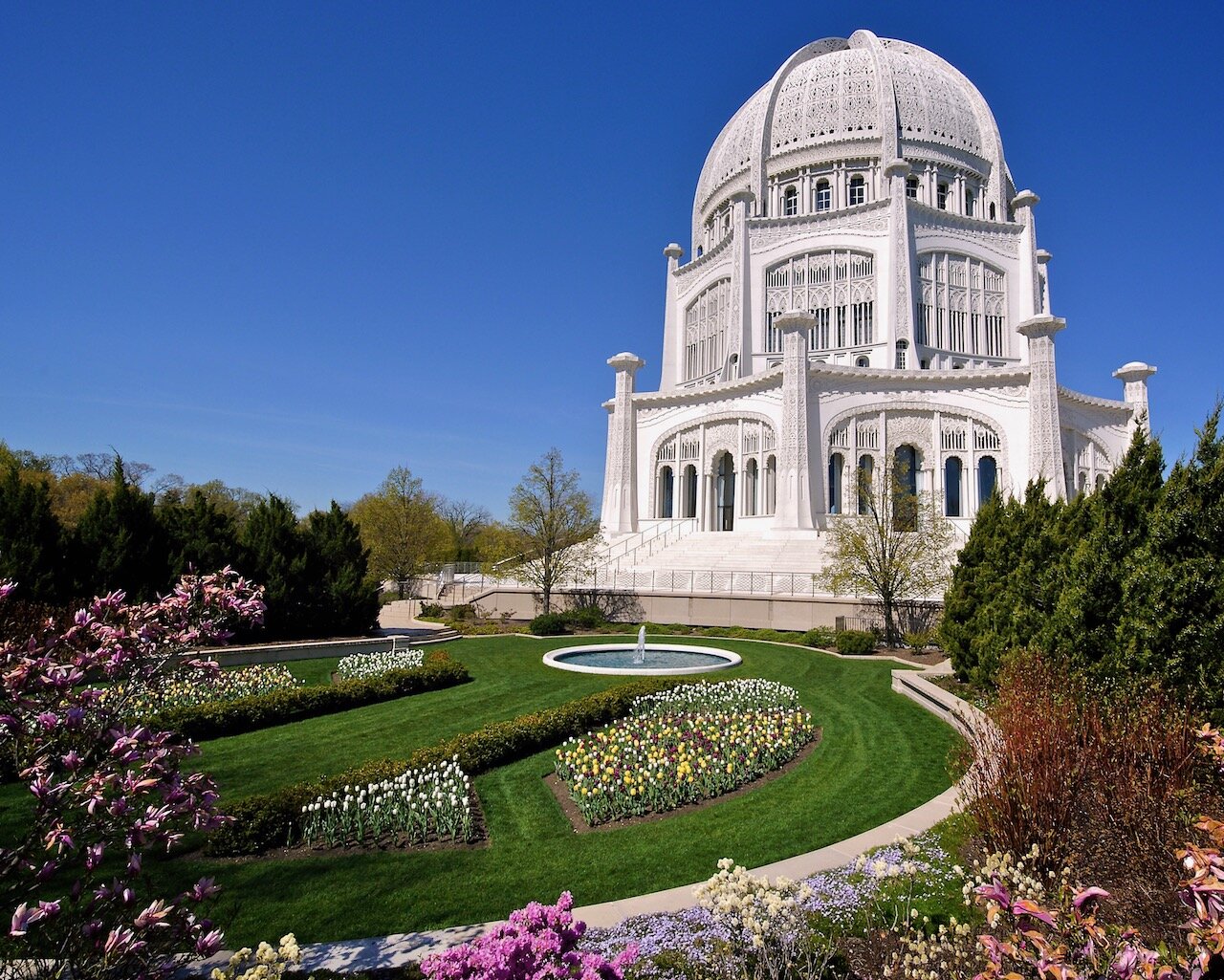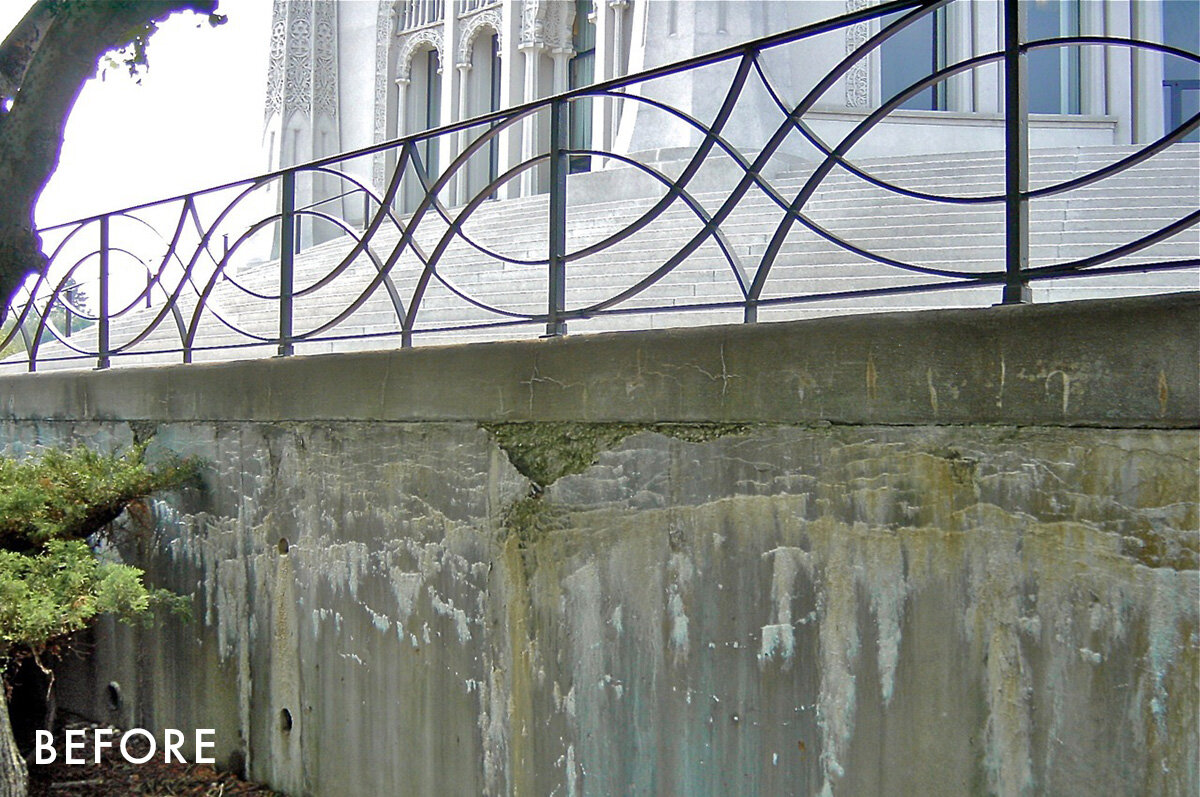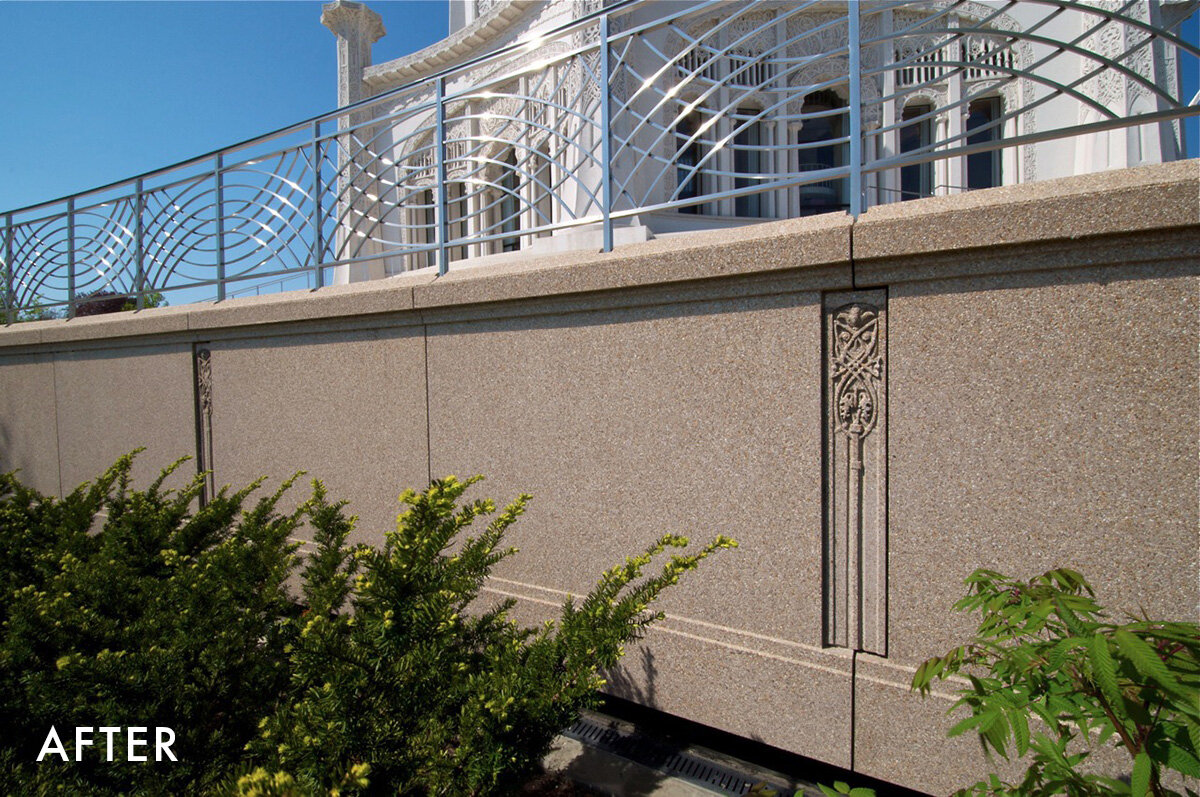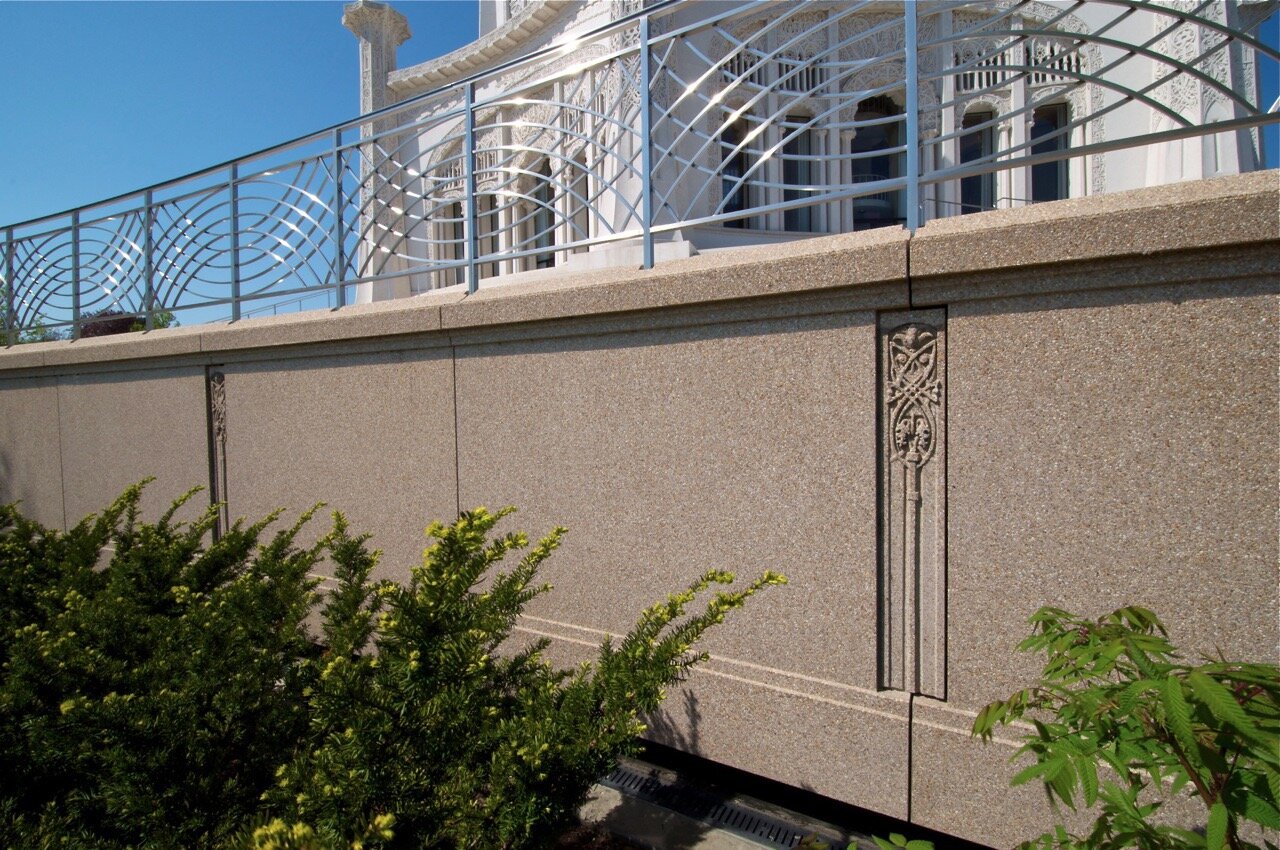TERRACE WALL CLADDING, BAHA’I TEMPLE | WILMETTE
Located at the inner edge of the Temple’s nine gardens, the terrace wall serves as a base for the building and a backdrop for the garden landscaping. A unique modular system for the architectural precast concrete was developed to facilitate a new maintenance and repair strategy that will ensure the well being fo the Temple for ages. The ornamental design was developed to compliment both the building and the gardens without competing with them.
760 LF, 9 Gardens







