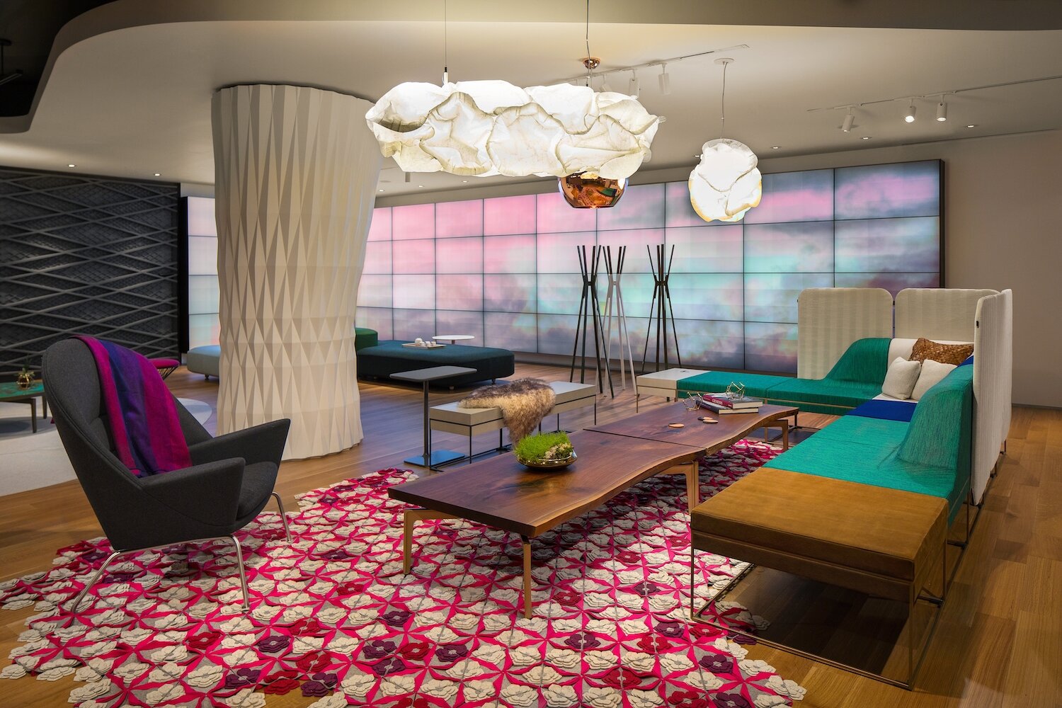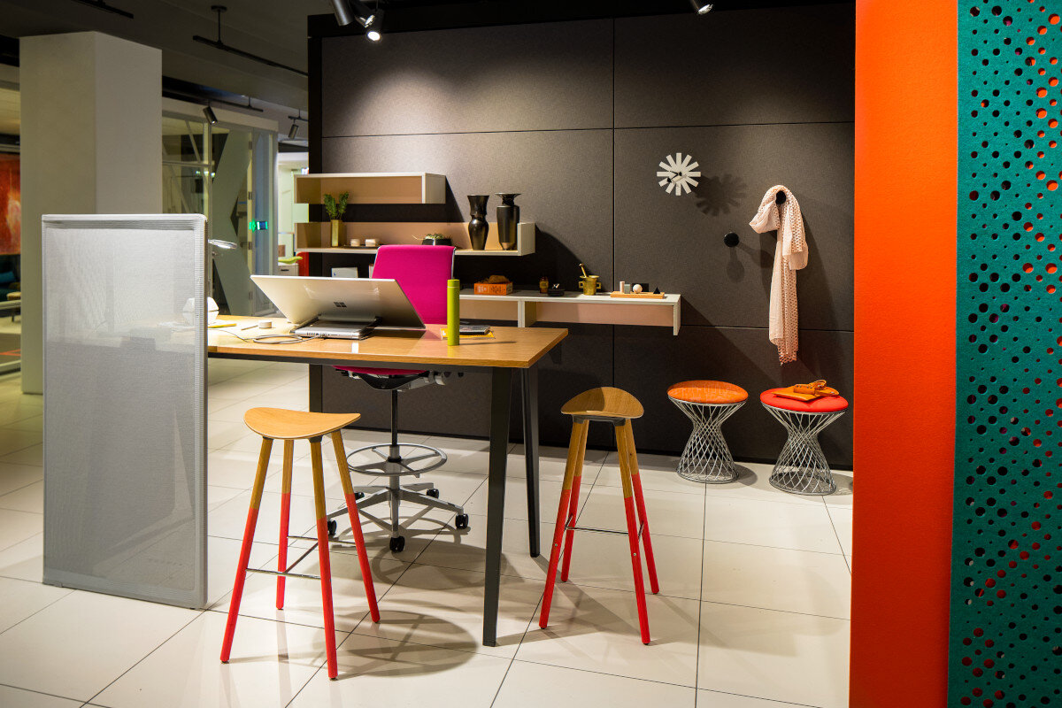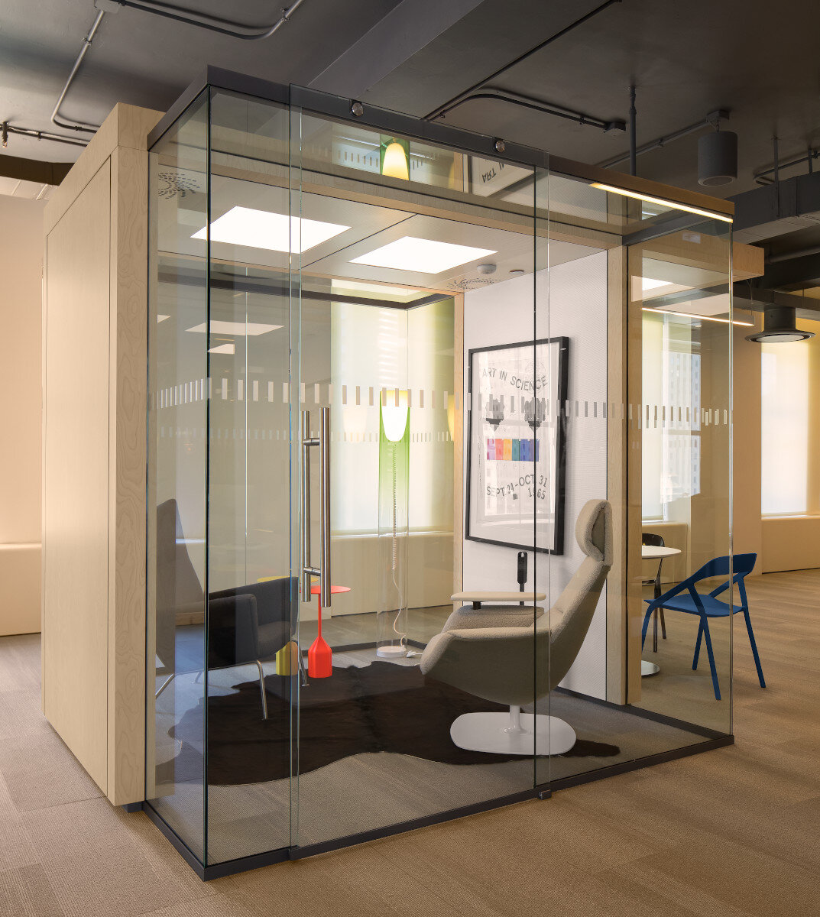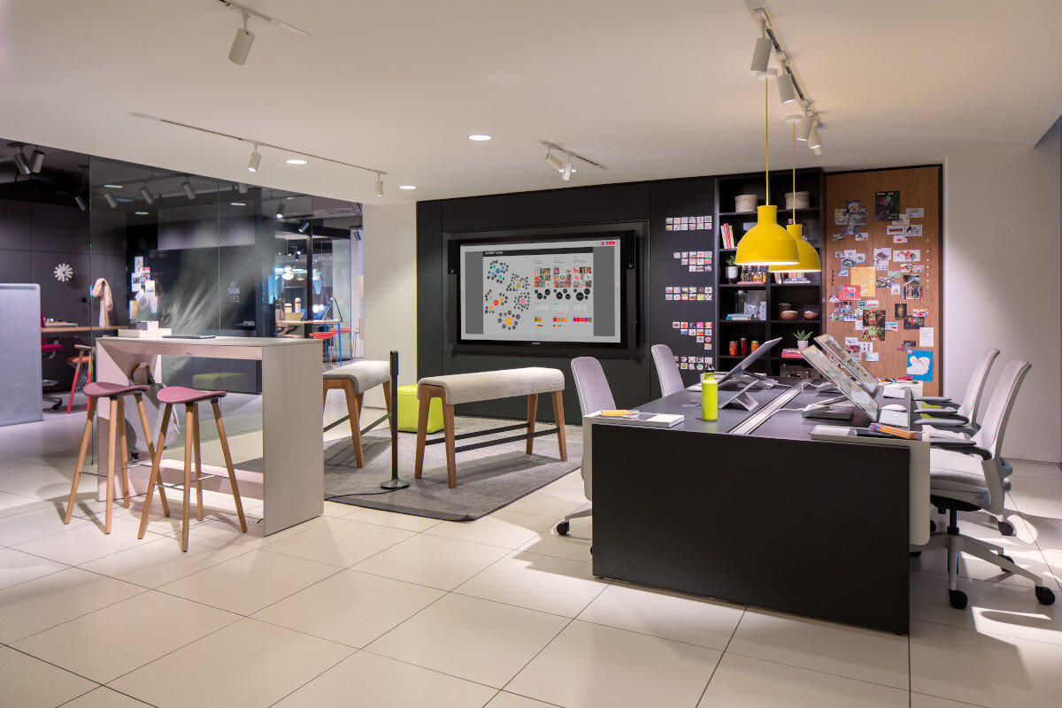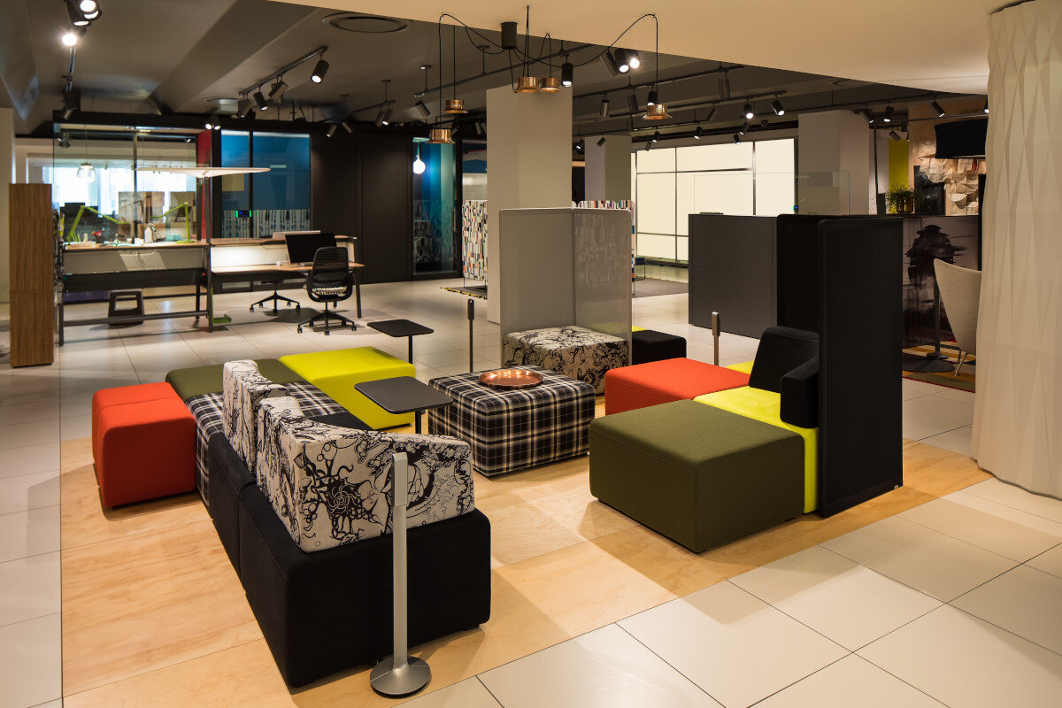NEOCON 2017, STEELCASE | CHICAGO
15,400 SF
Showroom renovation project for Neocon designed to celebrate Steelcase’s launch of Creative Spaces and a new partnership with Microsoft. A diverse set of experience zones were developed based on research around creativity and creative work. The zones illustrated a range of workspaces to support creative thinking with integrated technology and tools.
Services included:
concept exploration, creating narratives and visualizations
executive presentations
programming, research, synthesizing data, rapid prototyping
space planning, schematic design, design development
integrating technology and space
coordination with contractors
selection and specification of materials, finishes, furniture and lighting
construction documents, installation, staging
design of custom furniture elements, coordination with shops on fabrication
curating plant, artwork, and accessory creative direction
collaborating with marketing and PD&L teams on product launches
Awards
Best Large Showroom at NeoCon 2017
International Interior Design Association (IIDA) and Contract Magazine
