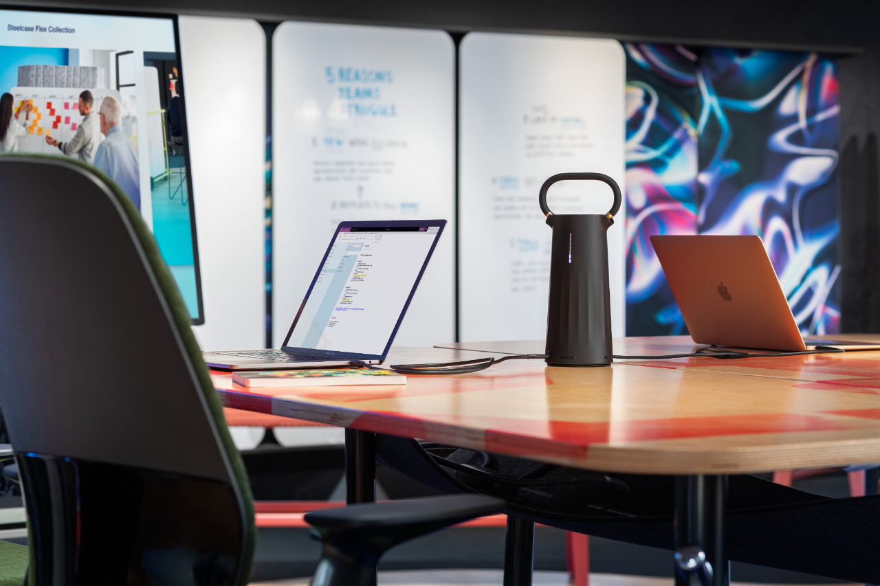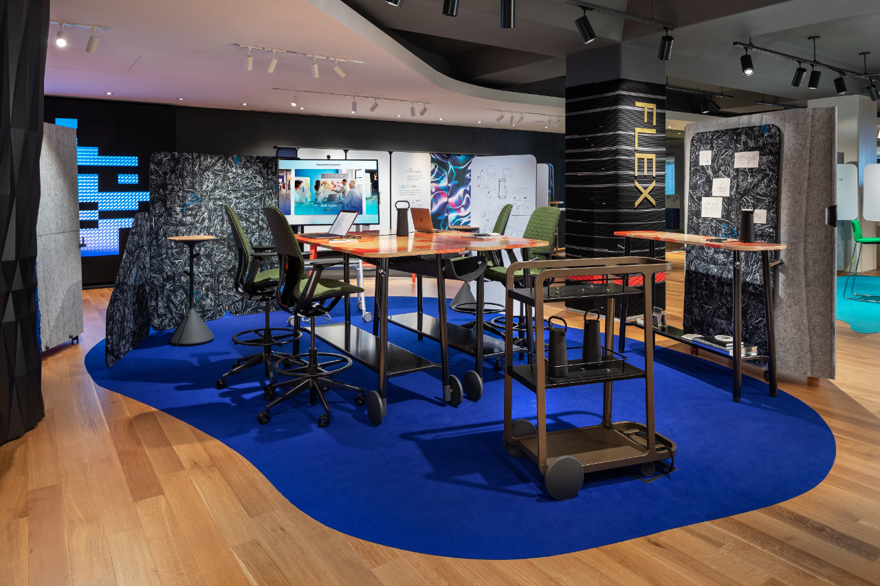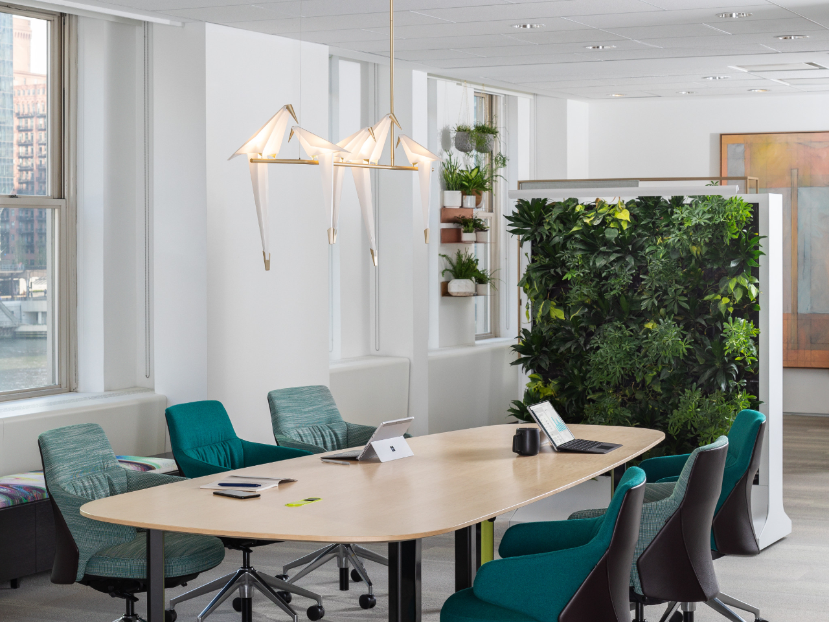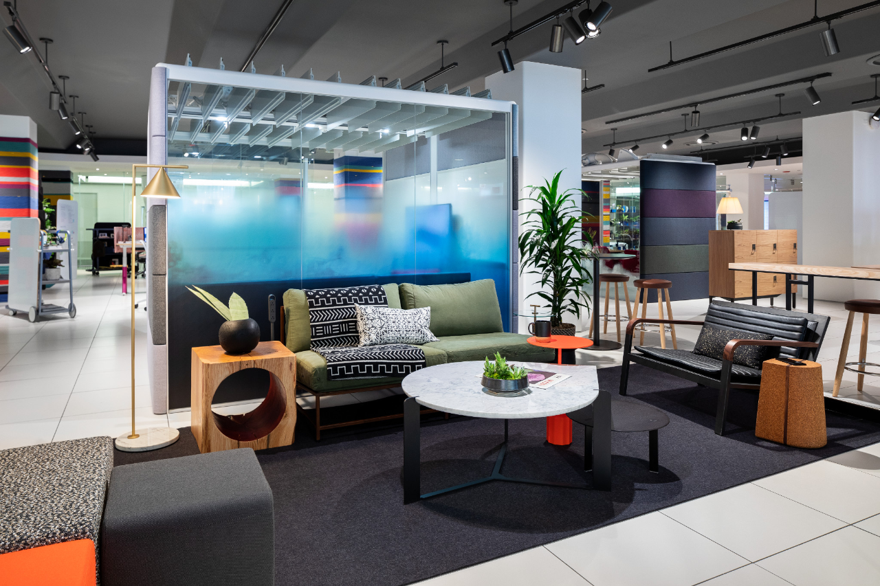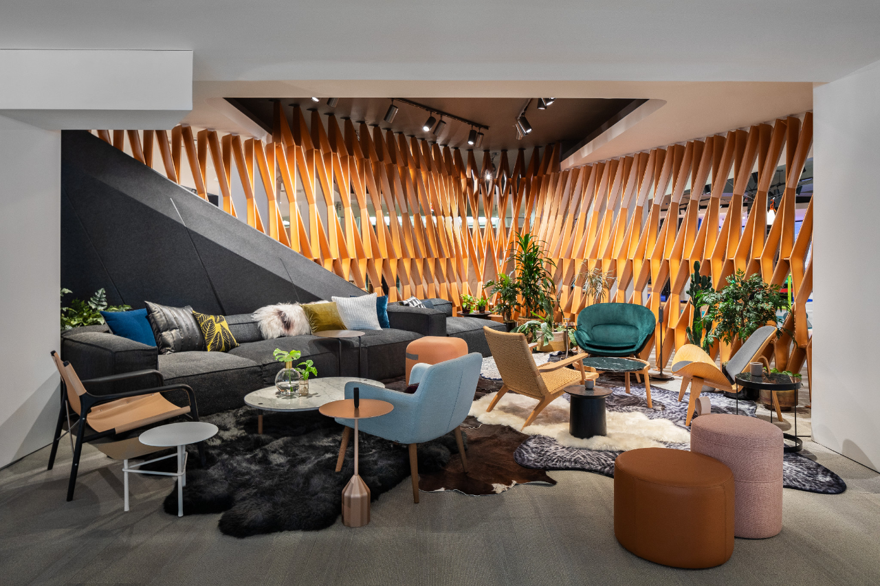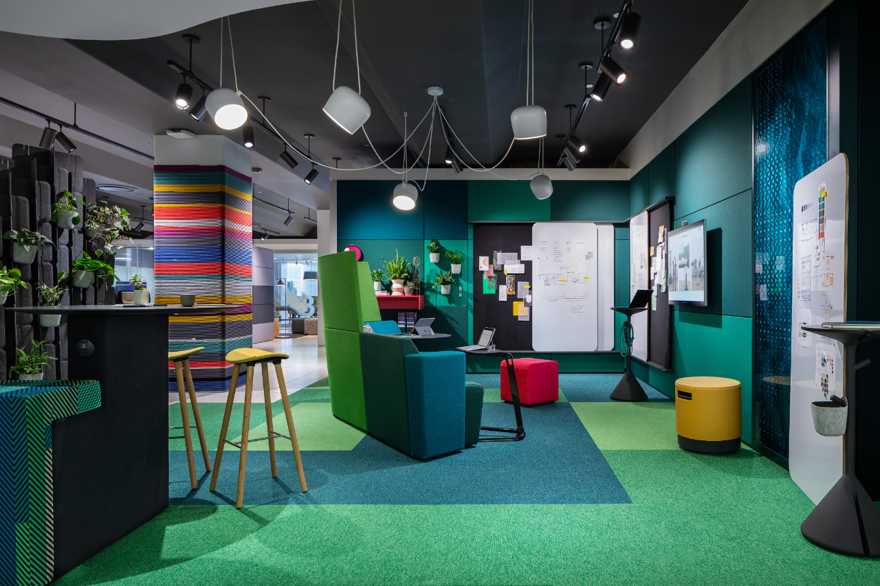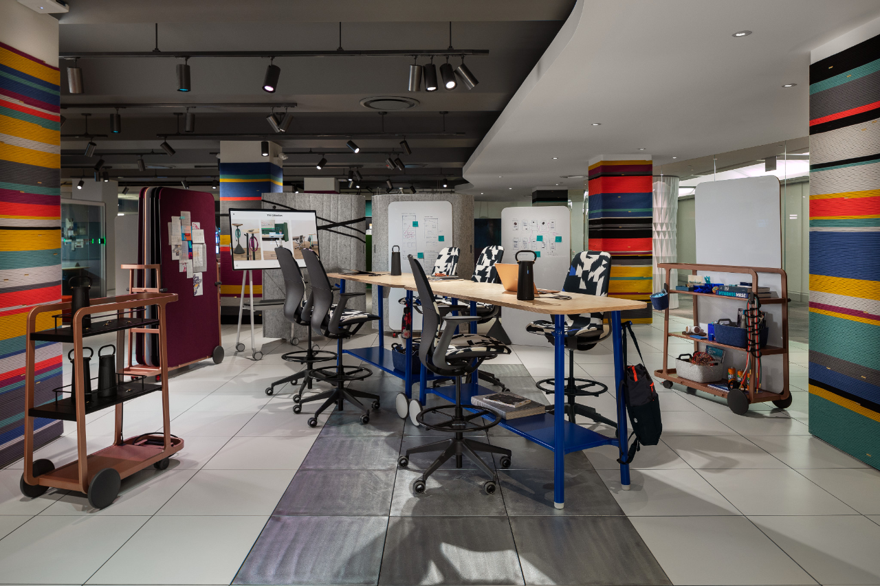NEOCON 2019, STEELCASE | CHICAGO
15,400 SF
Showroom renovation project for Neocon designed to celebrate Steelcase’s launch of The Flex Collection. Dynamic settings were created for people to experience, engage with, move, and reconfigure to illustrate the full range of The Flex Collection.
Services included:
concept exploration, creating narratives and visualizations
executive presentations
space planning, schematic design, design development
integrating technology and space
coordination with contractors
selection and specification of materials, finishes, furniture and lighting
construction documents, installation, staging
design of custom furniture elements, coordination with shops on fabrication
graphic art direction for custom artwork printed on fabrics, wall panels
curating plant, artwork, and accessory creative direction
collaborating with marketing and PD&L teams on product launches
