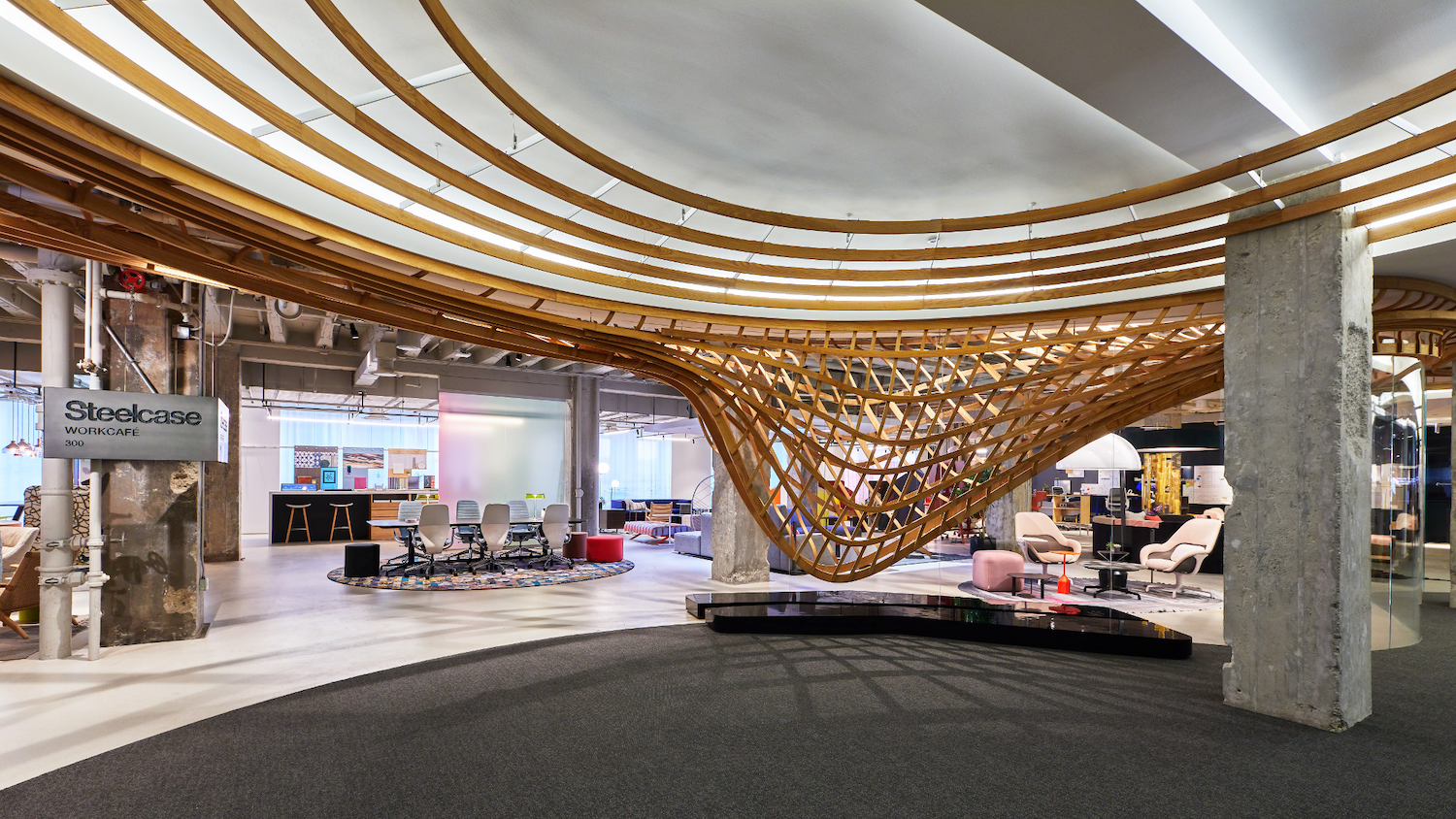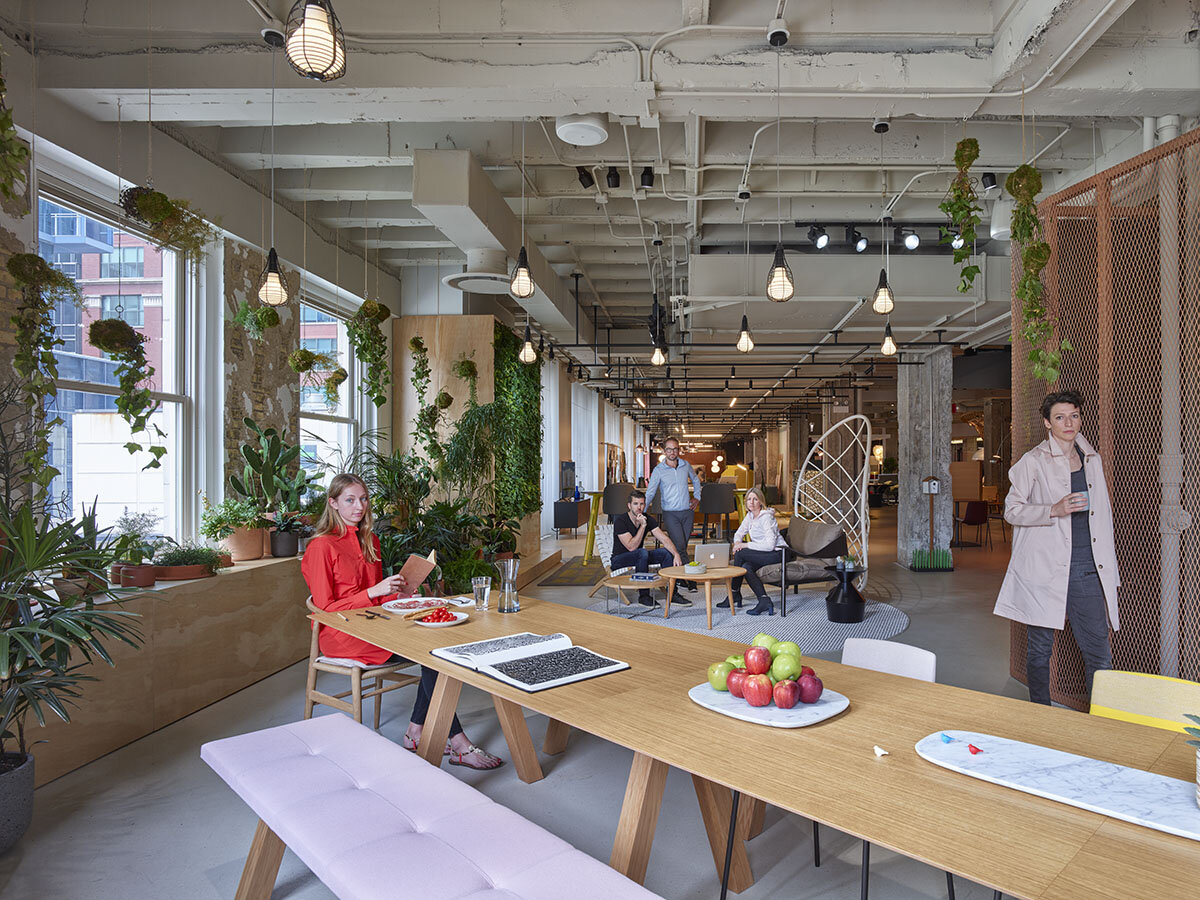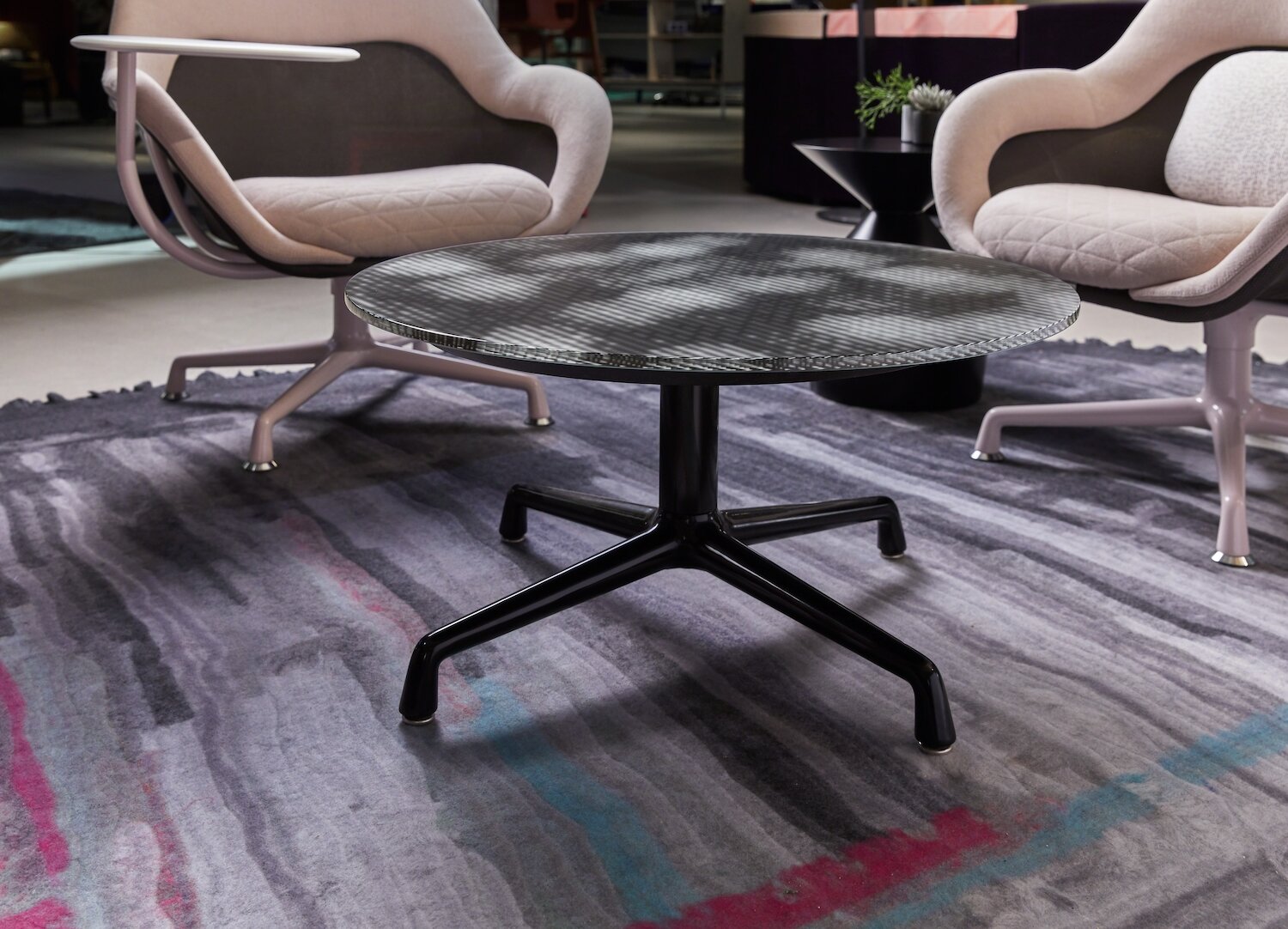WORKCAFE, Steelcase | CHICAGO
8,600 SF
New Workcafe showroom that expanded Steelcase’s footprint on the third floor of the Merchandise Mart. Designed to foster collaboration, social connections and well-being at work. The space includes an informal kitchen to welcome guests and a porch oasis to bring the outside in. Architecture by Shimoda Design Group.
Services included:
concept exploration, creating narratives and visualizations
executive presentations
space planning, schematic design, design development
integrating technology and space
collaborating with architect and coordination with contractors
selection and specification of materials, finishes, furniture and lighting
construction documents, installation, staging
design of custom millwork and furniture elements, coordination with shops on fabrication
graphic art direction for custom artwork printed on fabrics, wall panels
curating plant, artwork, and accessory creative direction
collaborating with marketing and PD&L teams on product launches
Awards
Best of Year Showroom Project 2018
Interior Design Magazine
Best of Competition at NeoCon 2018
International Interior Design Association (IIDA) and Contract Magazine
Best Large Showroom at NeoCon 2018
International Interior Design Association (IIDA) and Contract Magazine










